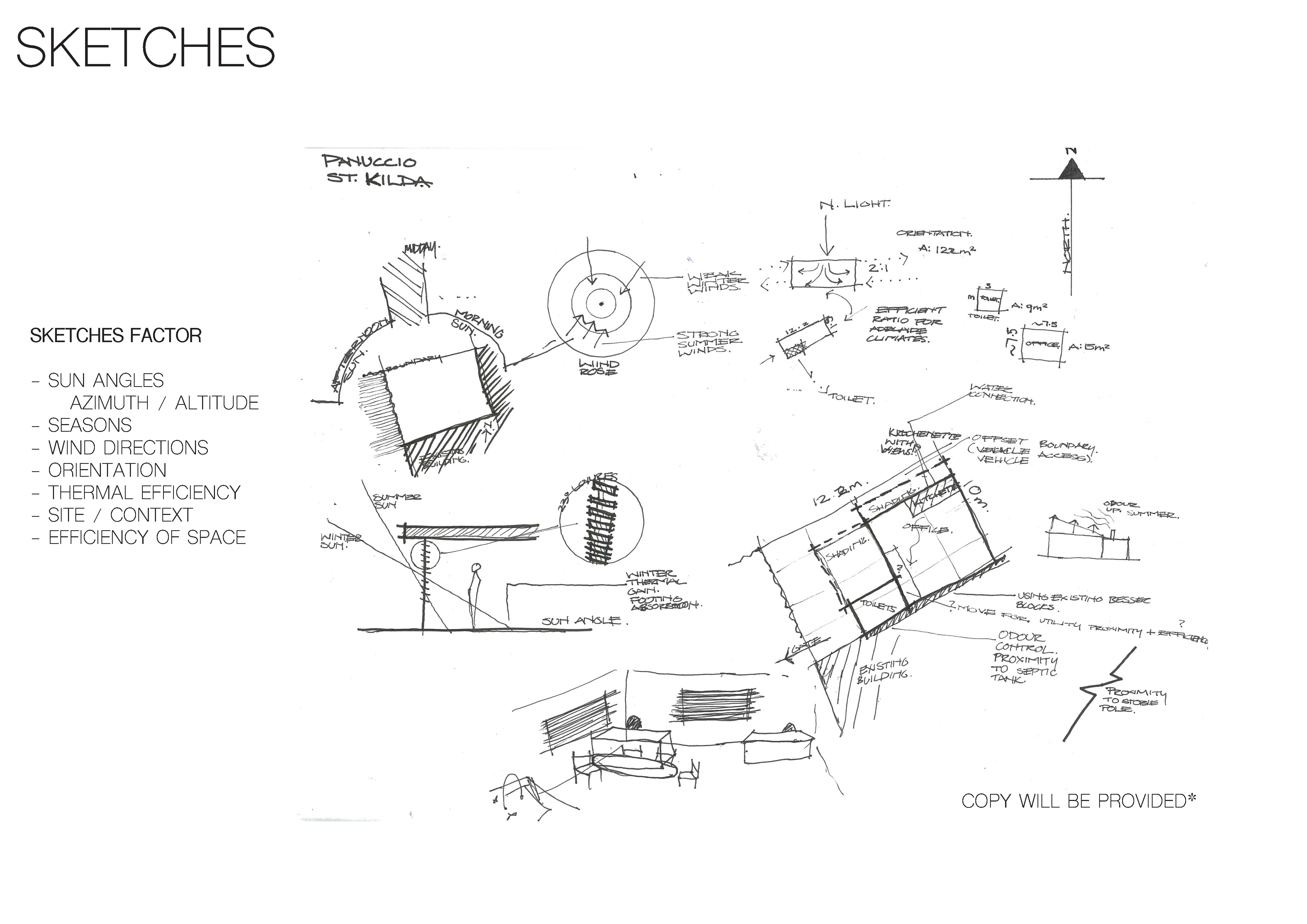Some plains, some planes,
some aeroplanes
James Smith
There is a farm in need of revival on the plain in St Kilda, South Australia. A horse stable and stable-hand’s quarters built in besser blocks and decaying from overuse and neglect. The structures are a reminder of the past. Weathered corrugated iron sheets demonstrate the harshness of the conditions. Aeroplanes fly overhead, a signifier of the new, a symbol of an expansion of the possibilities of human achievement. There is serendipity when peering ahead to the land, the paddocks, the growth of sown seeds, and, as the aeroplanes do, looking forward to land. This will be my first project as lead, a reminder of expanding openings. Growing opportunities lead to ‘planting so many seeds’. Some opportunity in St Kilda remains.

The purpose of this architectural project is to design a dynamic and functional area combining civic and office spaces. To integrate work and leisure into one coherent fusion. The proposed build will cater to the expansion and development of modern life and farming, an important place-maker for a family’s operations. The project will reinterpret old structures and intervene where necessary. The design creates a dialogue of the surroundings from plains to planes. The outcome will help a family regain agency and claim to the plains, a conversation of structures revived to the newer methods of responsible design utilising passive technologies. The story of St Kilda, the labourers who built the land up, continuing the fruitfulness of the land, passing on the story.

The location of the civic space has been pushed near the operating sheep paddock. Ewes with spring lambs cyclically populate the area. Wool provides shelter to the newly born lambs and wool provides shelter for the winter months. The location and orientation allow for interactions to enhance the practicality of the site. The passive viewing of growing lambs; the passive viewing of dying lambs. A circularity of farming that caters to the conditions. Rotating the besser blocks limits the wind, but does not disturb the natural flow. There will be enough ventilation to create a barrier from unwanted olfactory stimuli. The fabric creates relief for the task of daily farming activities, separating through a change in materials the convention of the spaces.

The proposed build will utilise planar existences as reference points. Reinterpreting the existing box design and materials will show the progress of structural and engineering technologies harnessed through an architectural lens. This changing perception of the articulation of the planar theories creates inferences for building from perceiving a division through the routine of daytime and nighttime actions. There is an unbroken view of the landscape during the day. However, there is not a complete immersion into nature. There is a distinct separation, a distancing of outside to distinguish the usage of the spaces. The fall of night gains reflections from the materiality and the environment. An infinity expanding from this separation from floor and ceiling and the window takes on a new form of planar opportunity. The design of an efficient and flexible office layout accommodates the needs of the family and considers spaces for additional hands such as potential casual workers and friends on a particular task.
This conceptual and architectural development is encased in the repurposed besser blocks. Punching through the wall at a certain interval creates these thoroughfares for these datum experiences the spaces one can inhabit between structural moments. The encasement of the space from northeast to southwest plays to the projection of the space’s forces. The wind is free to flow above to no disturbance to the users of the space. There is still no total diversion, just a shifting and limiting of these factors.
Further, amenities such as bathrooms have been considered restricted for placement. The septic tank’s proximity and the shape of the besser-block structure, along with wind directions, determine the position of this system. The greatest accessibility is the westernmost point. This crucial part of the infrastructure will allow easy wayfinding at the end of the thoroughfare allowing for the architecture to be a part of routine and relief.

As you walk through the farm, through the weaving dirt road, the quarters lie tucked away. Upon arrival, the bare besser blocks are visible defining the solid mass of the building. A voided thoroughfare directs a path, and transparency for the build and the gathering of civil connections in the civic space. As you walk past the building, the besser blocks create the scale, and sense of what the space intends for its function.
Using expansion and compression to further articulate areas by complimenting the context, the expansive plains, compress the entrances to the building and then expand out into the space of prolonged occupation, marking a journey through a relief in egress, marking a place. The offices communicate to the land, to the activities on the immediate site, linking the curation of choreographed moments to be both poetic and functional in purpose. A place in context to land, a place in context to activities.
